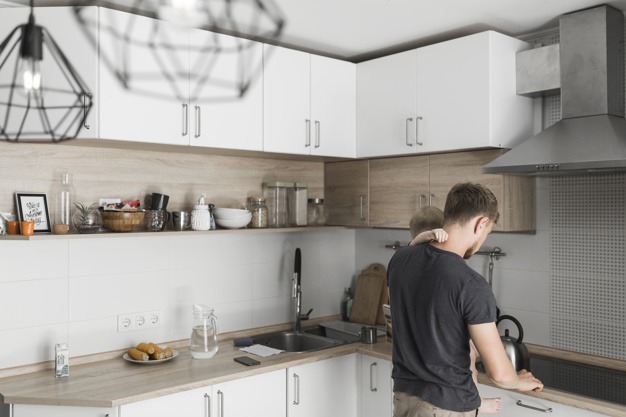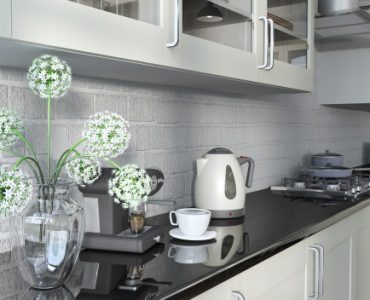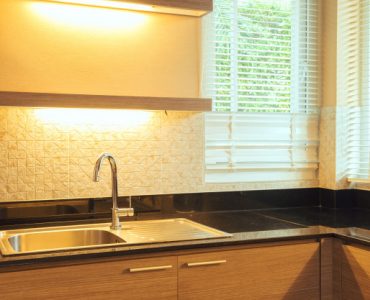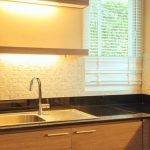When deciding where to fit lighting in your kitchen, you must first consider your space, the area where light is needed and the amount of shadow that will be cast by the new lights. It is a good idea to ensure that the kitchen is illuminated evenly and provides adequate visibility. There is a wide range of options to choose from, including down lights, which are installed flush with the wall or ceiling and minimise the amount of shadow cast. They can be easily installed without removing ceiling or flooring sections by building a box in which to mount them.
Depending on the size of your project, mark out an appropriate area and measure and cut the wood to fit. As you would when making a stud wall, build a wood frame, being sure to first cut holes in the wall or ceiling for the wiring to go through. Cut the plasterboard to size and fix in accordance with the manufacturers instructions. Once the plasterboard has dried, cut the holes for your lights and install them, threading the cables as you go. Connect your lights to the electricity supply through a connection box, which should be located in a convenient space, either in the wall or ceiling. Make sure that the connection box is not obscured in any way and that the circuit is capable of taking the additional electrical load produced by the lights. Secure the box to the wall or ceiling before fitting the final piece of plasterboard over the top.
As there is a real danger of death or major injury resulting from electric shock and in order to comply with building regulations, it is strongly recommended that a qualified electrician carry out this type of work .












