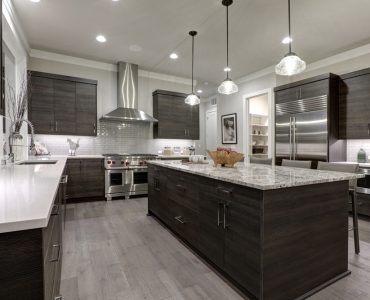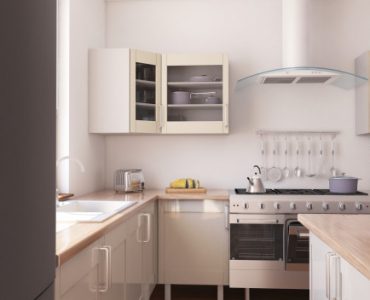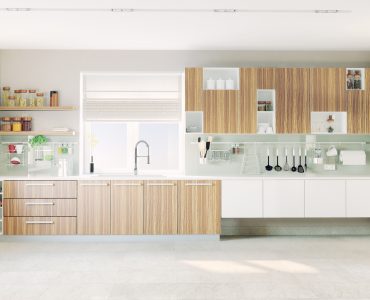A standard kitchen base unit without a lid is usually intended to support a worktop. Base units come with different features, shapes and sizes. Generally, they have adjustable legs to make the fitting easier. The most common base units available are the corner units, cabinets or larder units, open ended shelves, and the peninsulas, islands and breakfast bars. When designing the layout of your kitchen, you have to make sure that you find the right base units according to what you need. Take note that the appliances and electrical outlets are in the right places.
If you planned for a corner unit, always start the installation with it. First, determine the height of your corner base unit against the wall. Mark it with a pencil. This will be your guide to the height of the rest of the base units if you are installing two or more base units. Make sure they will be aligned to this height so that you will have level worktops.
Fix the base unit in its position against the wall. Double check its horizontal and diagonal alignment before proceeding to the next step. When connecting base units together, make sure their heights are aligned. They should be fixed to the wall and at the face of the unit by screwing them together. You can also use cabinet claws to clamp the units together.
To secure the units in their place, install the angle brackets or studs that came with the units. If no brackets or studs were supplied with the unit, they are available in stores. Check with your supplier on what brackets or studs your base units need.
When all base units are fixed, you can now attach doors, drawers and worktops as needed.













