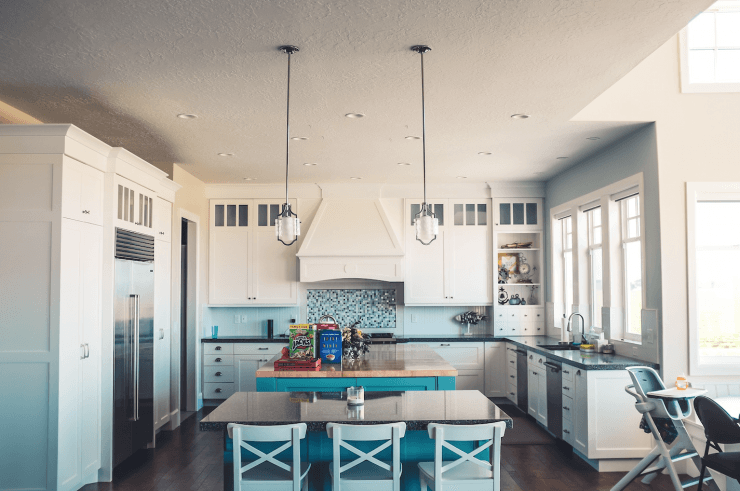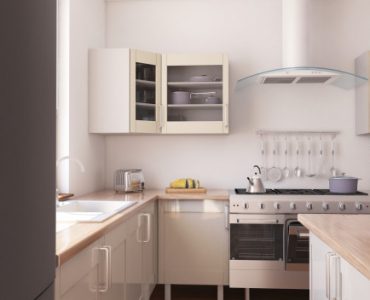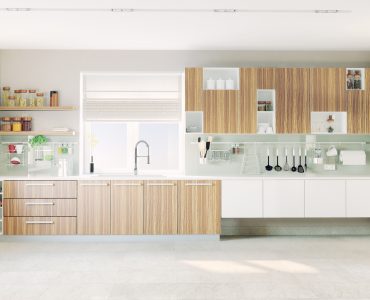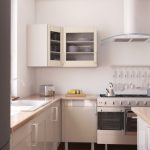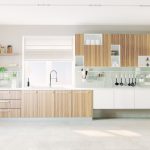A kitchen (sometimes called a kitchen area or kitchenette), is the part of the house where food preparation, including cooking, takes place.
Modern kitchens
Some modern kitchens have enough space to allow the family or visitors to eat in it without even using the formal dining room. A few common kitchen designs are characterised by the arrangement of kitchen cabinets, sink, refrigerator, and stove.
Design your own
Here are some basic steps on how to design your own kitchen. The very first step is to make a kitchen layout. Using graph paper, sketch your kitchen and count each square as 3 inches. Get the horizontal dimensions by measuring each wall from corner to corner and from the nearest corner to the outside edge of each door or window casing.
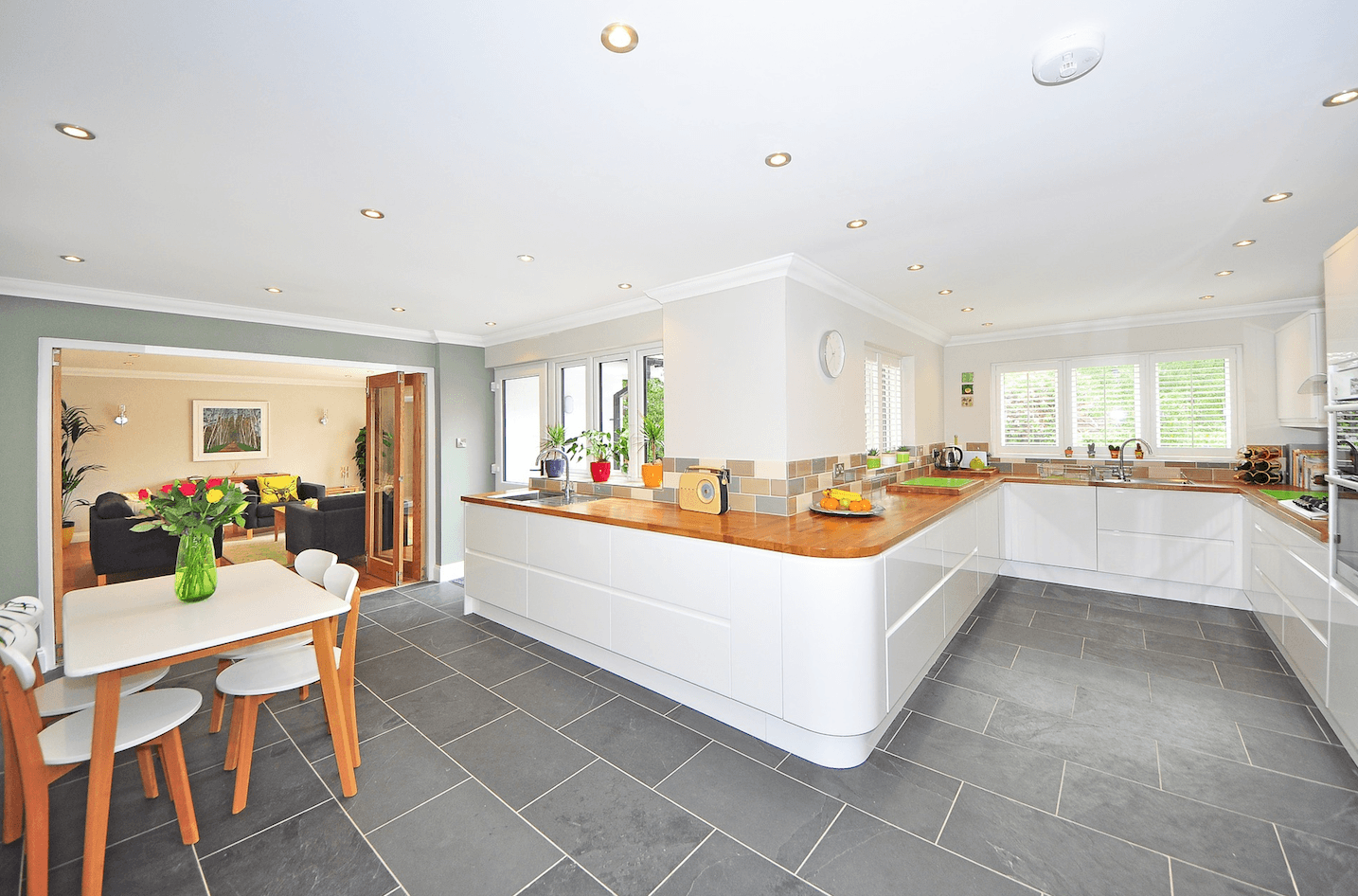
Then, get the overall width of the windows and doors, including its casing. Likewise, measure the nearest corner to the centres of water supply lines, gas feed lines, and drain lines, as well as from the nearest corner to the centres of switches and electrical outlets. Next, get the vertical dimensions of your kitchen from the floor to the ceiling, from the floor to the bottom edge of the casing or window stools, and from the ceiling to the top edge of the door and window casings.
Get started
After getting those dimensions, start to do the basic layout of your kitchen. Make several copies of your sketch so that you can design different ideas. You can also make use of cardboard cut-outs as your appliances, cabinets, sink, and other items, so you can move them around your layout and can decide on where to place each of them.


