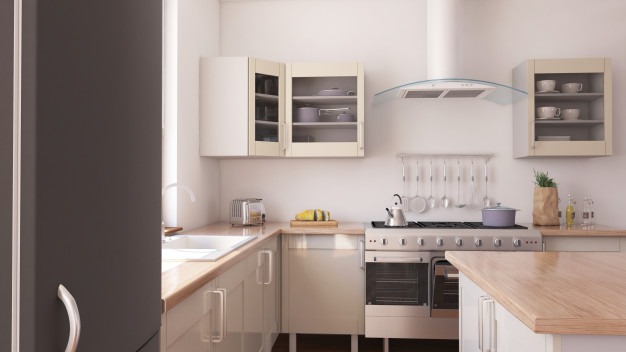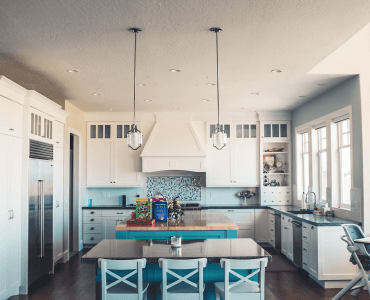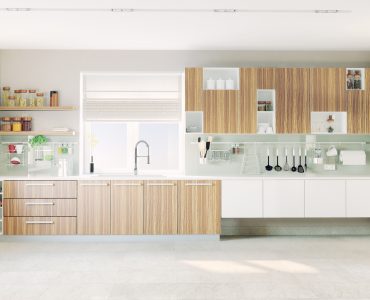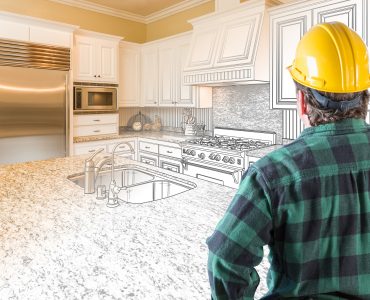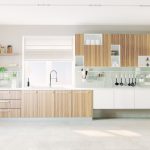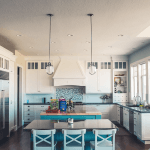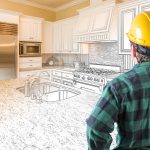A well-designed kitchen plays an important role in every home. The first thing that should be considered are the safety precautions. Ensure all appliances are safe, and you have access to a fire blanker if necessary.
Measure your space
Next, measure all dimensions of the kitchen. Drawing a sketch of the kitchen will make it easy for you to pinpoint where and how to start designing. You can also calculate easily the needed adjustments along the way. Use a graph paper when measuring each wall of the kitchen horizontally—from corner to corner, and from every angle.
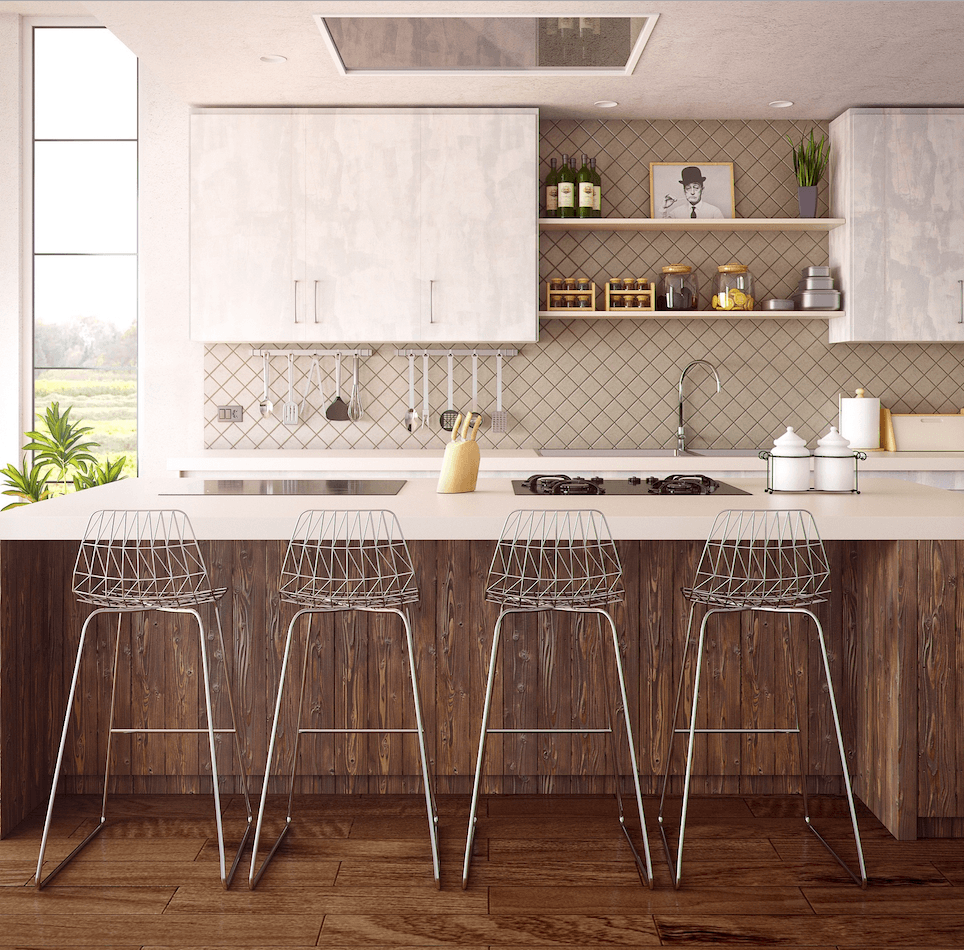
Measure it vertically as well—from the ceiling, the edges of the widow, the door, the cabinets, and up to the floor. After having the needed dimensions, it is time to apply the varied design ideas on the kitchen. However, make sure you disregard every structural consideration that will hinder the layout applications.
The importance of positioning
Position the sink, as well as the major appliances such as gas range, ovens and refrigerators according to the layout. Design a cabinet below the sink and select the different cabinet types that will hold each of your appliances.
Ensure that each cabinet conforms to the need of the working place. For example, the mixing bowl storage must be close to the preparation/mixing centre, the cooking utensils must be placed next to the gas range, and the dish storage must be close to the sink.
Bring everything together
Ultimately, add together the materials that are needed such as light fixtures, appliances, countertops, cabinets, electrical, heating and plumbing supplies, and all exterior materials like floor coverings, wall paper, wallboard, and paint.


